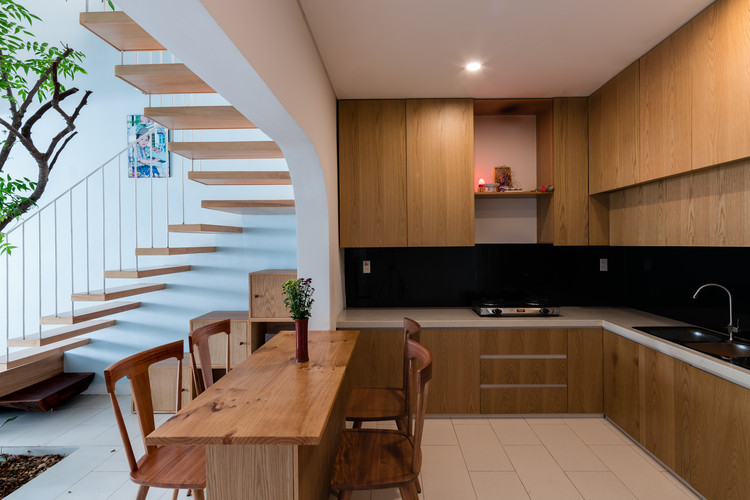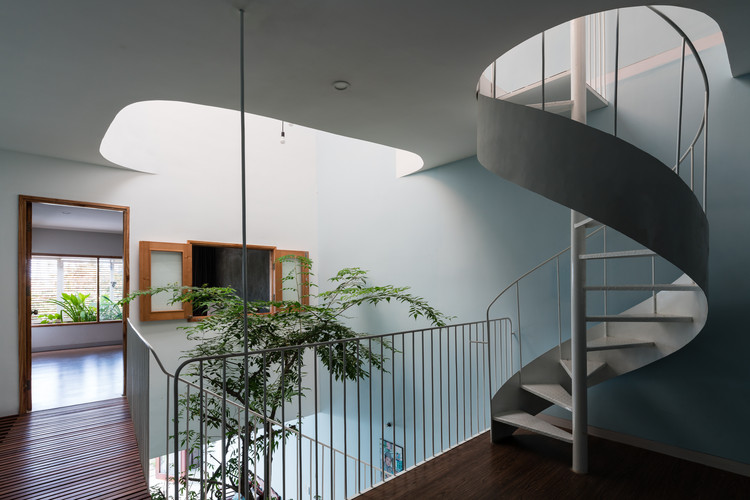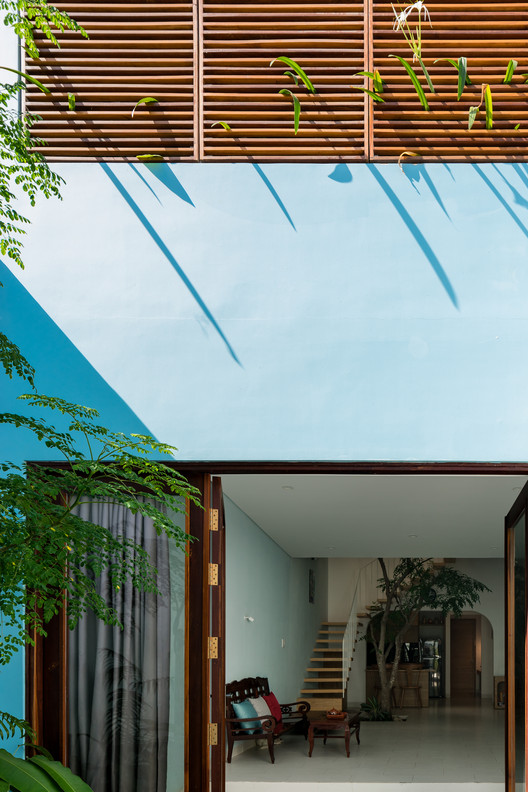

Text description provided by the architects. The construction is rebuilt base on an old house with 70m2 using floor. Before reforming, the house includes a living room, a bedroom, kitchen, restroom and terrace up stair. There is a small void in the ending of house which just enough to get sunlight for kitchen while the bed room is dark and stuffy. The front of house is covered by a kiosk with ceramic floor and sheet metal roof. The owner demand for more space with more function, make the house brighter and greener as well as bring the new form of house which is modern and simple. The architects and engineers of H2 was surveyed the site so that the house’s structure is enough to add more than 2 floors and the space is designed to solve the need of owner.

+ Increase the using space belong to the owner need: At the ground floor, we replace the ceramic and sheet metal roof by the garden with trees; the living room is made wider; parents bed room, kitchen and restroom are laid out so that the void behind the house can get sunlight for every corner. The exist stair is given away for the new one. At the second floor, we cut a grid of floor to form a void which thorough out 3 floors; the front is reading room with adding floor for green space, middle is void and room for gym, behind is kid bedroom.

The third floor is altar, laundry, storage area and green yard. The void is covered by skylight and wood louver ceiling.The space is warm, gathering and have public and private character. Public space is the void which can be seen from every corner of the house, connects room with room, floor with floor. Private character is shown by each room has its own green space.
.jpg?1551565670)
.jpg?1551565705)
+ Make the house brighter and greener:The house has natural ventilation and natural light with horizontal and vertical axis. Ground floor: front garden- tree in void- behind void. Second floor: adding floor for green space- void- trees in restroom- behind void. Third floor: front vegetable area- void- behind vegetable area. The void is the center as well as mark of the house which is covered by the skylight and wood louver ceiling for natural ventilation and light when all doors and windows are closed.

The louver ceiling combines with star fruit tree among house reduce the sunlight and make umbrage.The owner tends to simple lifestyle, loves natural trees so he chooses the kinds of tree that can develop them self easily in spite of bonsai trees. The vegetable area in third floor is taken care by house garbage compost for safe and environment protection. + Reform the house:We make a new form with strong and simple shape, interior and bright color. For the front to avoid the dusty and noise from the street, we use the wood louver frame with trees inside to bring the wind and sunlight into the house.






















.jpg?1551565670)
.jpg?1551565694)
.jpg?1551565705)
.jpg?1551565682)

